Mountain Home Renovation Final Reveal
This post includes our DIY Mountain Home Renovation Final Reveal, with effective tips how to bring a 1980’s house into the present!
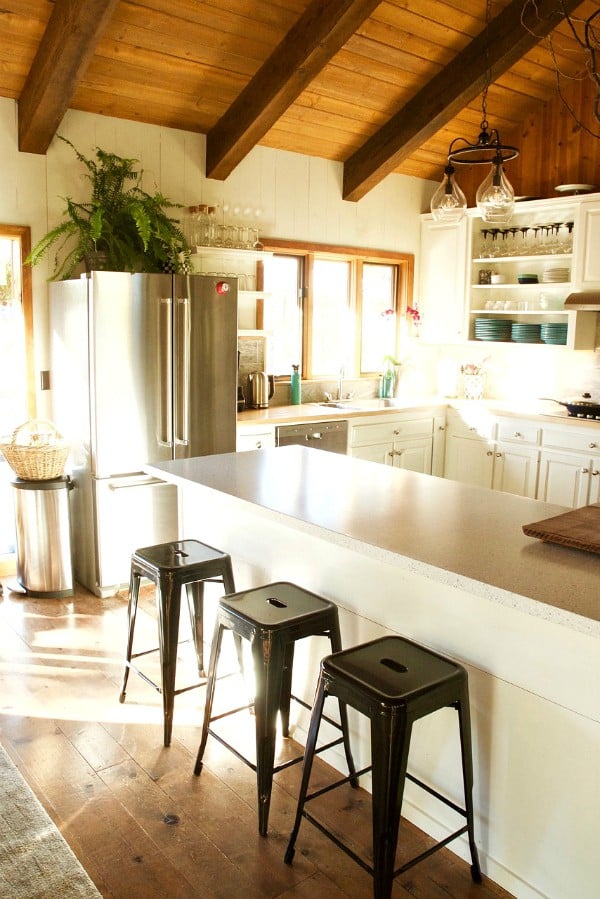
Friends, as most of you know, we’ve spent the last couple of months renovating our mountain home here in central Oregon. It is finally finished, and today I’m sharing the before and after pictures with you, plus all the fun details!
My husband and I knew that this 1980’s mountain home was right for us, when Paul face timed with our realtor on a “walk-through” to check out the house.
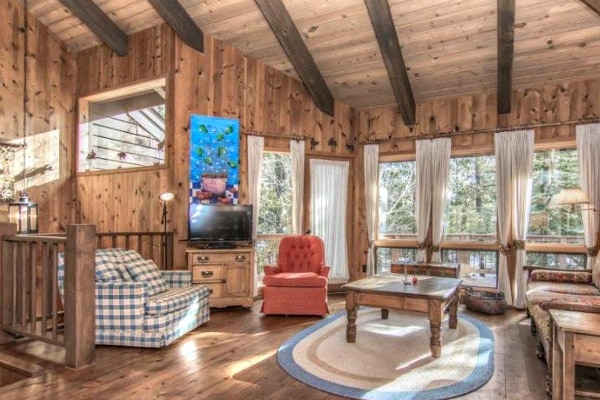
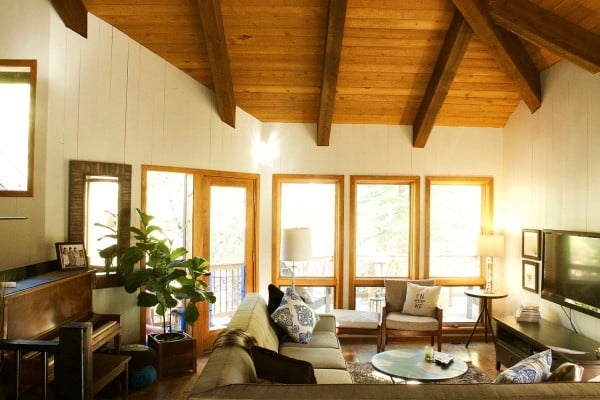
The house had good bones, and so many unique aspects to it. We loved all the wood, even though it was a bit too much wood for our taste, and the wood-framed windows, high cedar ceilings, and the overall “feel.” It also had the perfect space for our piano!
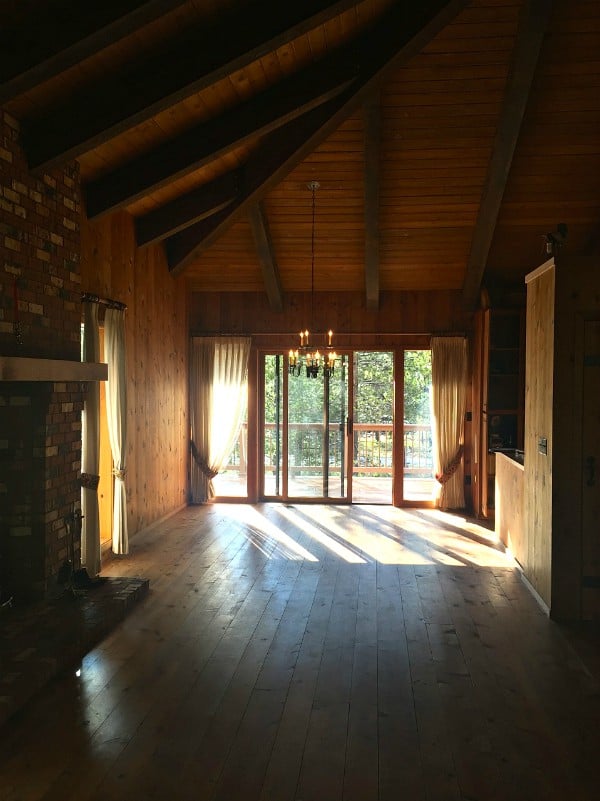
Mountain Home Renovation Final Reveal
I was in Italy, so I approved the house by seeing the pictures online (I know, this was a brave move). Back home, after we sold our house on Craigslist in 22 days, we were so ready to find a home that we would love, in this brand new area!

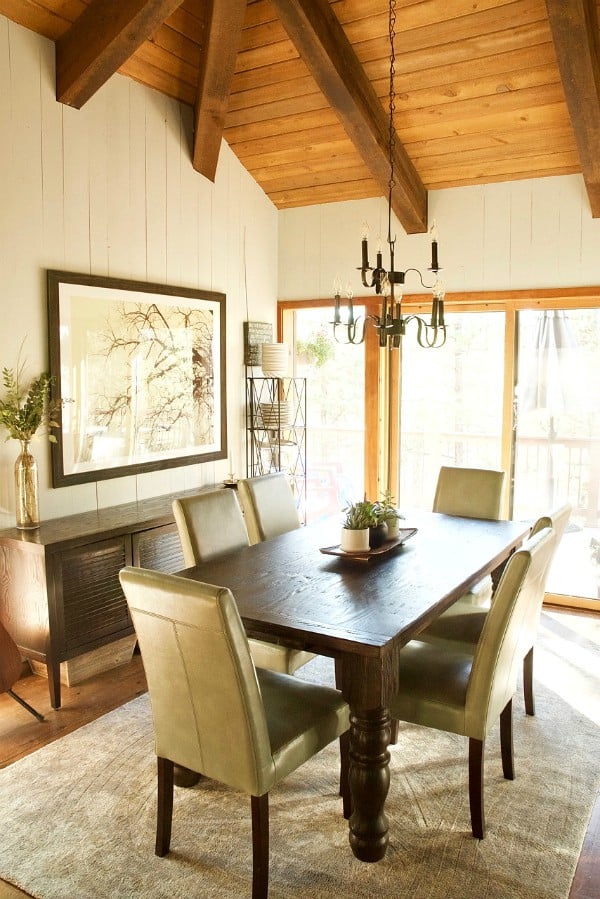
Now, 3 months later, our house is everything we hoped for. We can’t believe we get to live in this marvelous space–in the great outdoors, surrounded by mountains and the high desert–with so many new experiences. We are truly grateful.
White Kitchen #1 Priority
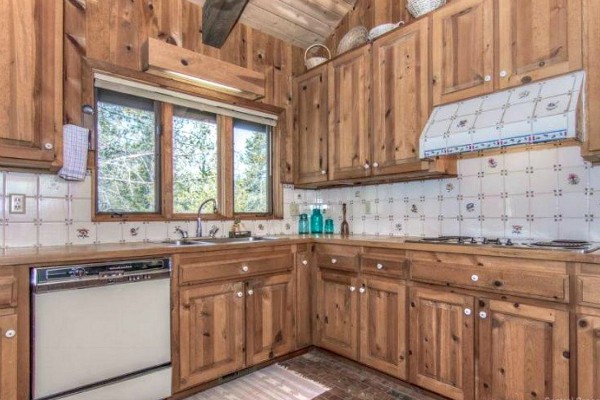
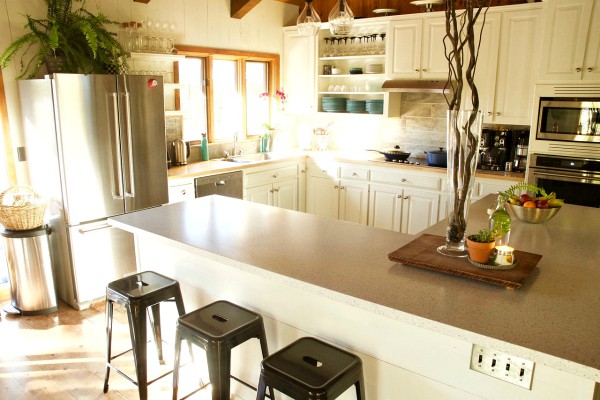
With all the wood, and original blue tile, the kitchen was our first project.
Food is a thread of commonality, so gathering with friends and family, and making new connections in our community, is very important to us.
Add Symmetry
We wanted to bring function and style to the home. In the center of the kitchen was a tall “monolith” that we knew had to come down (the original “blue” geese sitting on top). It made the house feel so small.
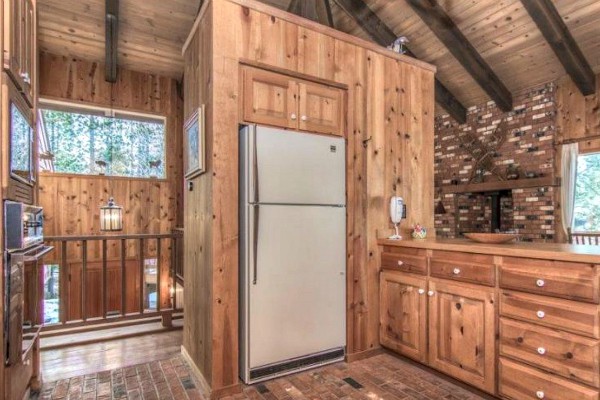
On either side was a small pantry and a very small refrigerator. With the help of Ryobi tools, Paul and our boys brought the wall down, and it completely opened up a new space to “one great room!”
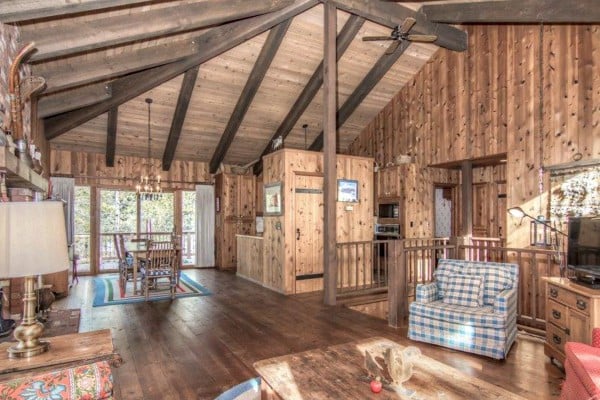
We moved the fridge to the sink wall, in the place of a large pantry, and the lost pantry space was made up for under the new center island. The door? We repurposed the door for a desk in our bedroom.
New open space
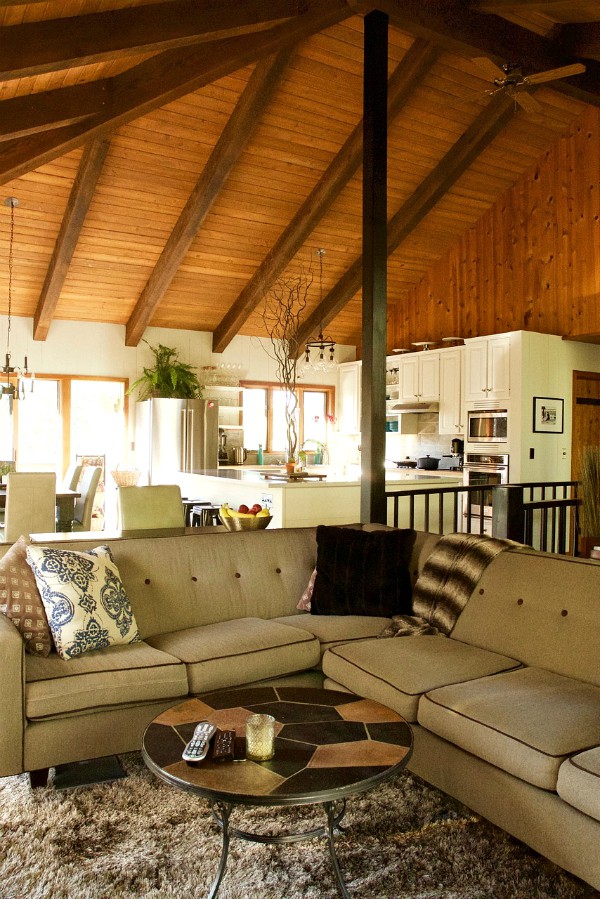
We always wanted a great room. So how to modernize it in a simple fashion was quite simple.

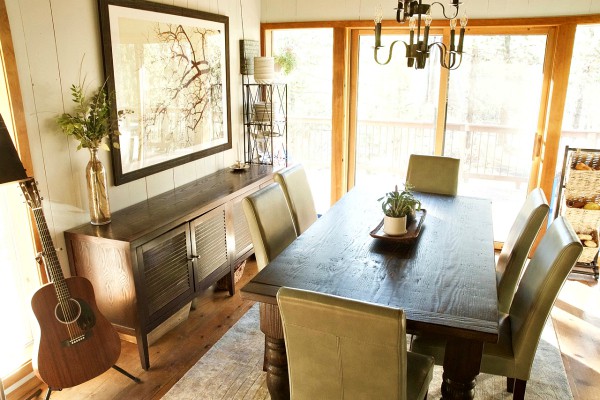
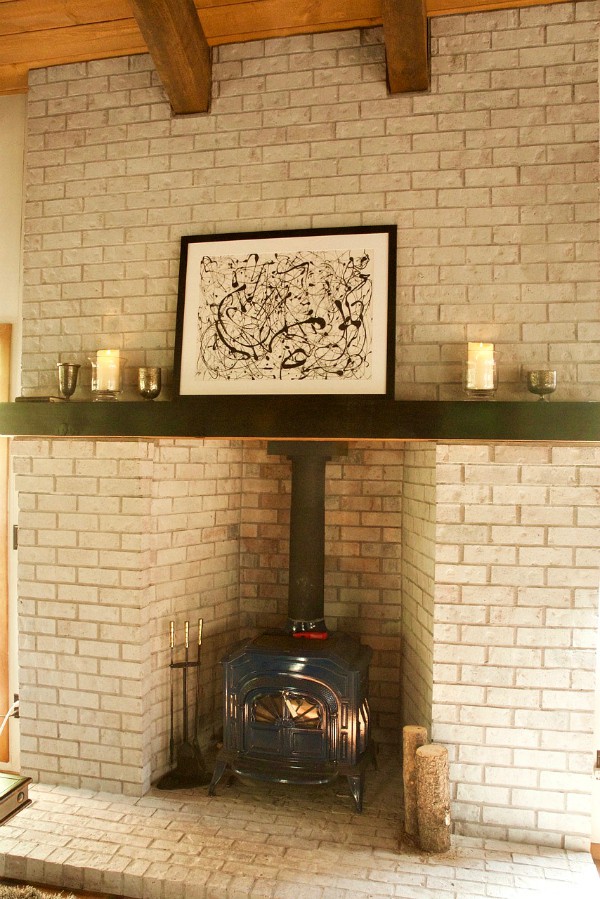
Low-profile furniture (from our friends at Terra Firma Home, in Medford, OR)
Paint the fireplace.
Paint the wood walls white (keeping the original wood cedar ceilings & beams). COLOR: Nuance White
Paint the kitchen cabinets white.
Update the appliances.
Update the tile.
Build a new center island.
Update and refurbish the lighting.
Remove all the window coverings in the house!
Want to see our bedroom?
Update the entry way
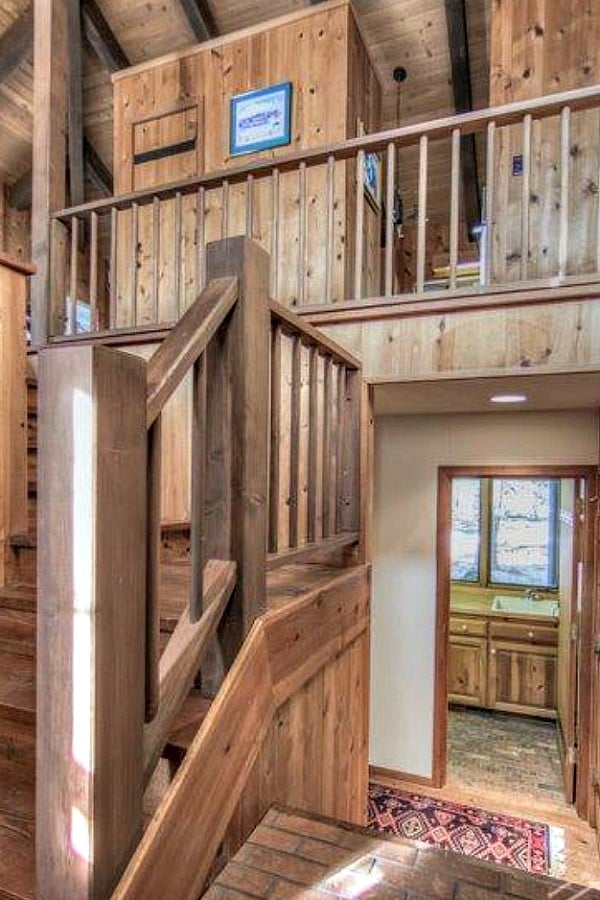
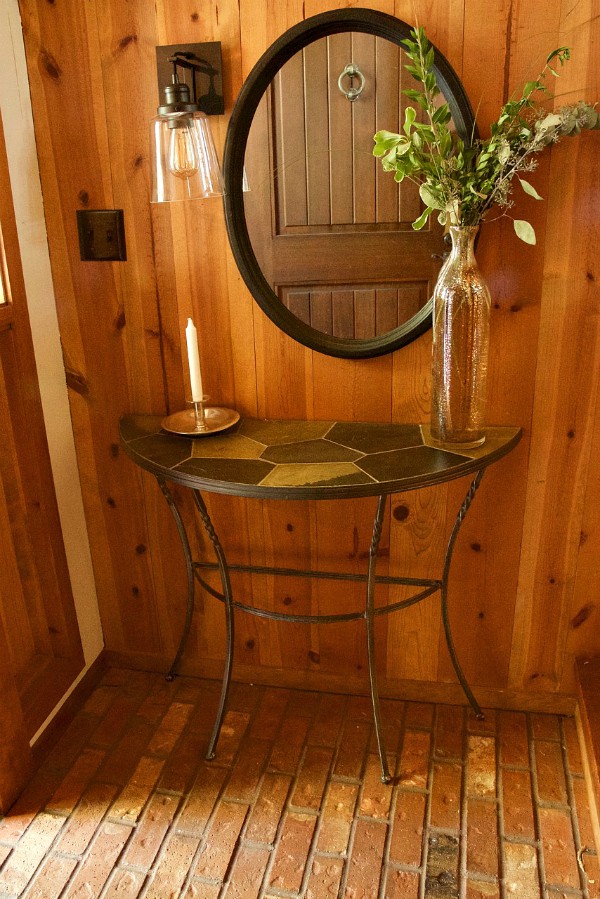
Again, with everything all wood, we painted one wall white, added 2 new light fixtures from Joss & Main, a small sconce when you walk in, and the hanging entry light, and painted the wood banisters and railing black.
Add area rugs
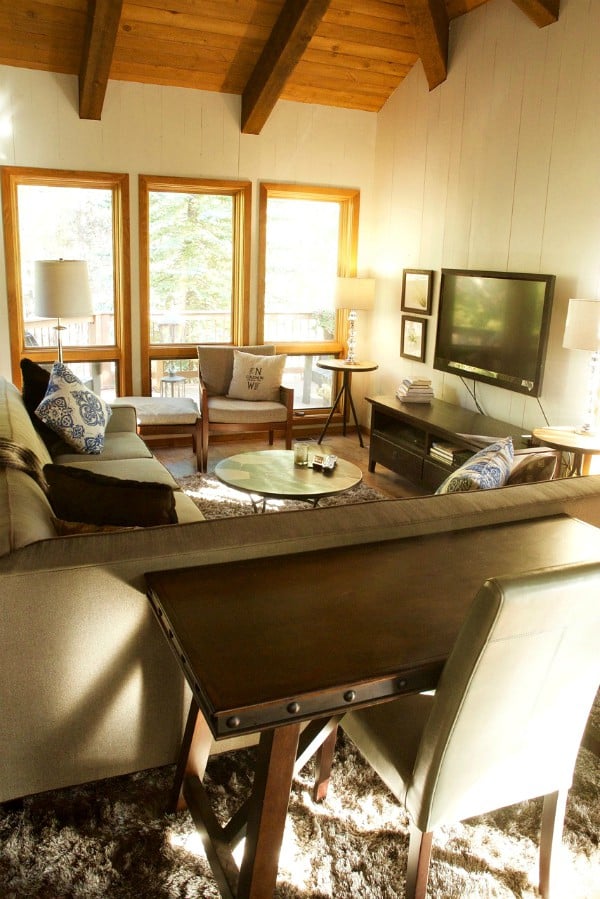
We kept all the floors in the house, both hardwood and brick, but added 2 large rugs from RugsStudio.
White Kitchen Design
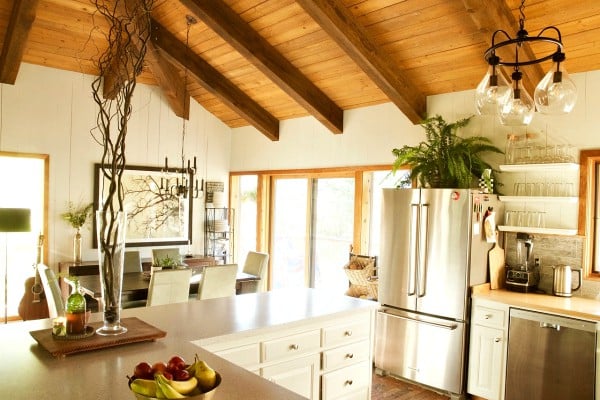
We painted the kitchen cabinets white, and replaced the hardware with stainless steel.
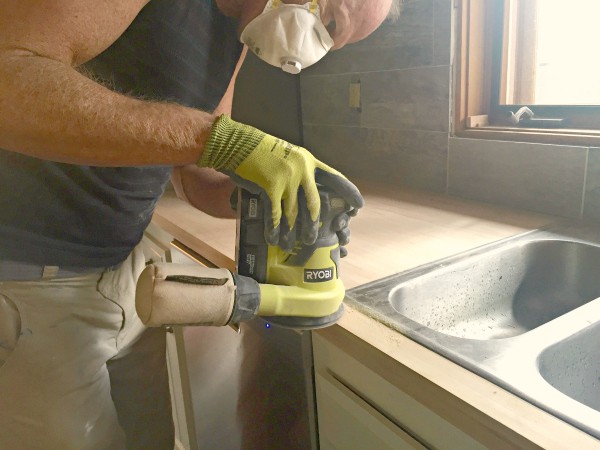
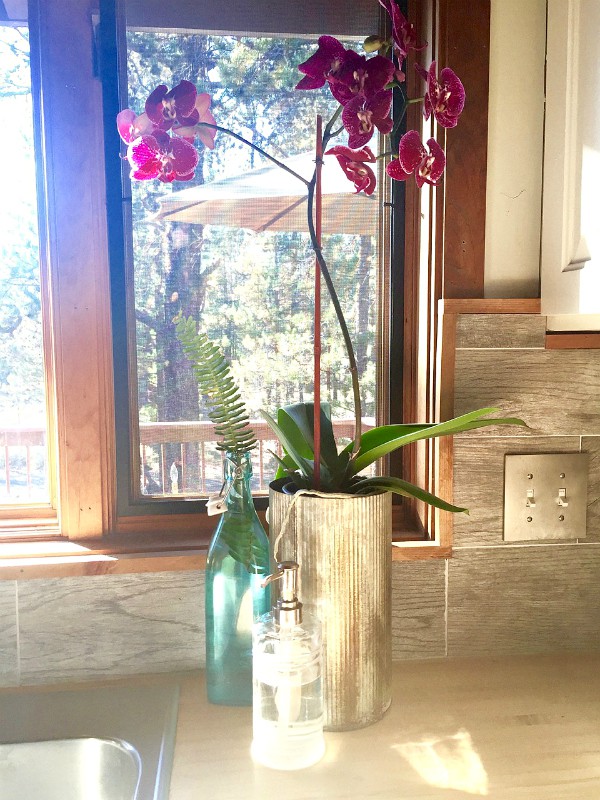
We refinished the butcher-block countertops (thank you Ryobi), and kept the original stainless steel sink, and replaced all the light plates with stainless steel.

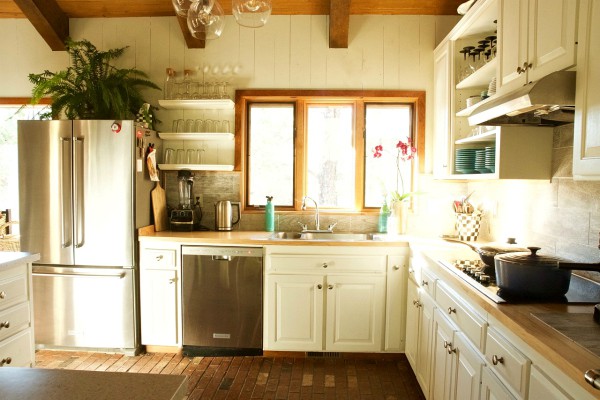
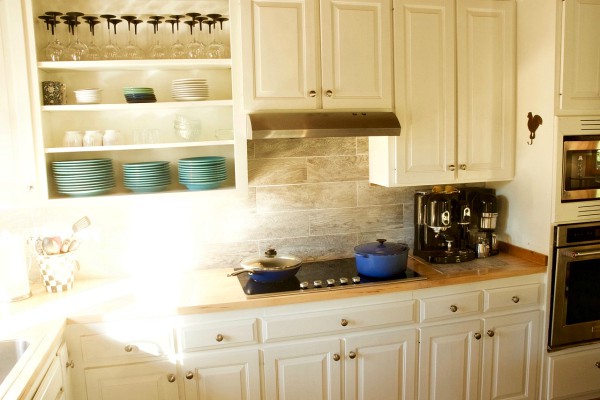
We chose an “open shelving” concept in 2 spaces. Open shelving is a great way to color and personality to a kitchen.
The original black splash and tile went bye-bye. I was so proud of my husband to put up the new large Montagna Dapple Gray 6 in. x 24 in. Porcelain Floor and Wall Tile, which turned out to be so beautiful.
Here’s the original lighting, replaced by the new chandelier! (Bye-bye geese!)
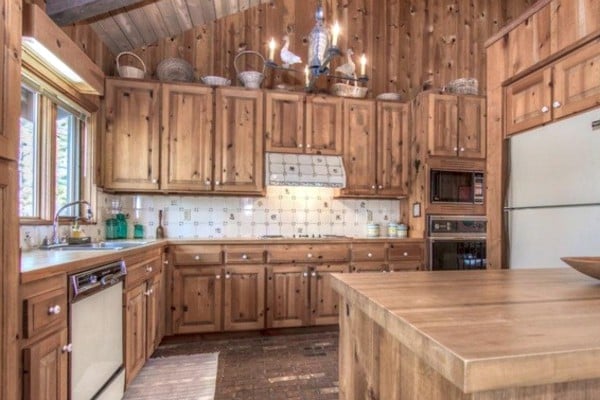
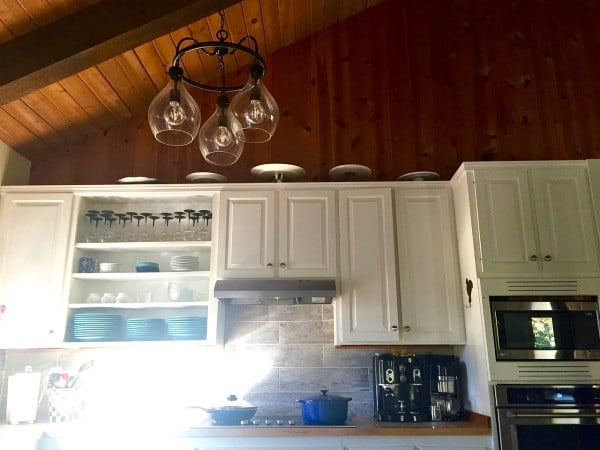
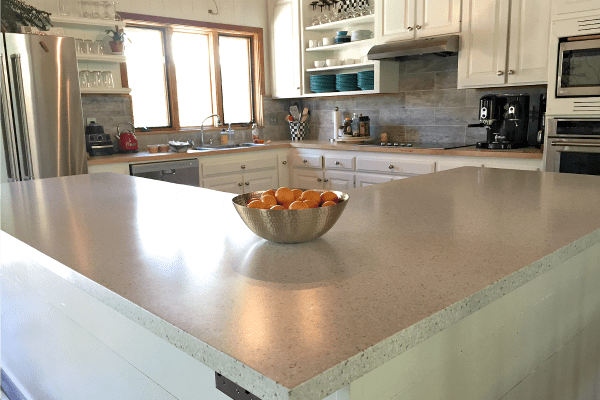
And we chose a Corian solid surface counter, SILVER BIRCH color, for the new center island.
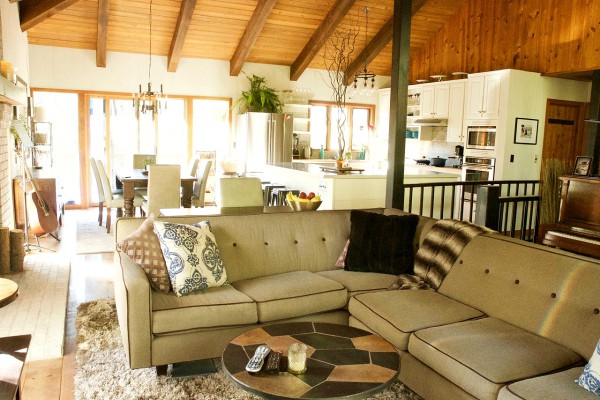
KitchenAid appliances
We replaced the original 1984 appliances with new KitchenAid appliances. And, Friends, the very first thing I baked in our new KitchenAid oven, were these Granola Chocolate Chip Cookies!
27″ Single Wall Oven with EvenHeat™ Thermal Bake/Broil
36″ Electric Cooktop with 5 Radiant Elements
20 cu. Ft. 36″ Counter-Depth French Door Refrigerator with Interior Dispense
24″ 6-Cycle/5-Option Dishwasher, Pocket Handle
src=”https://reluctantentertainer.com/wp-content/uploads/2016/09/FINAL-HOUSE.jpg” alt=”Mountain Home Renovation Final Reveal at ReluctantEntertainer.com” width=”735″ height=”1986″ />

Disclosure: Thank you to the brands that partnered with us on our kitchen: KitchenAid, Rug Studio, HGTV Home by Sherwin Williams, and Ryobi Tools.

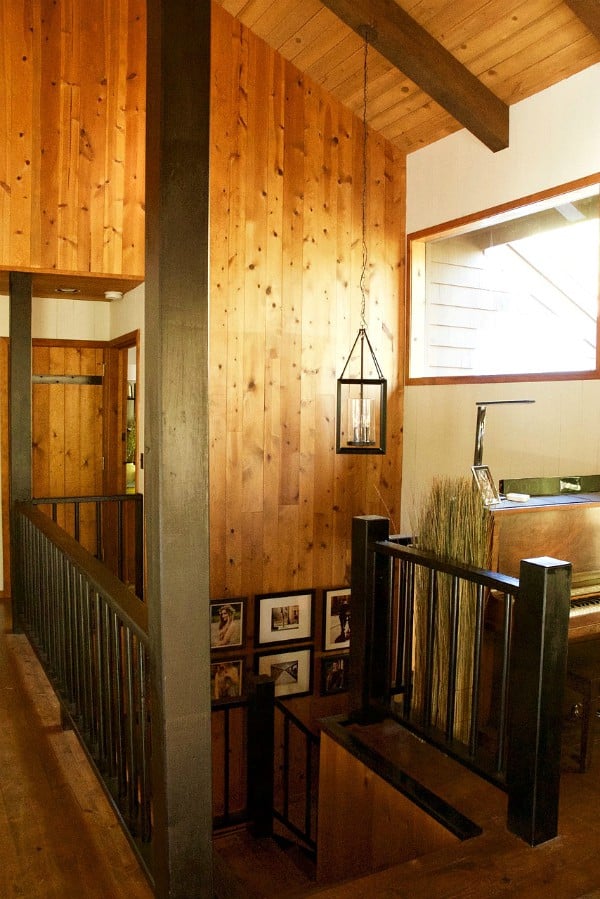
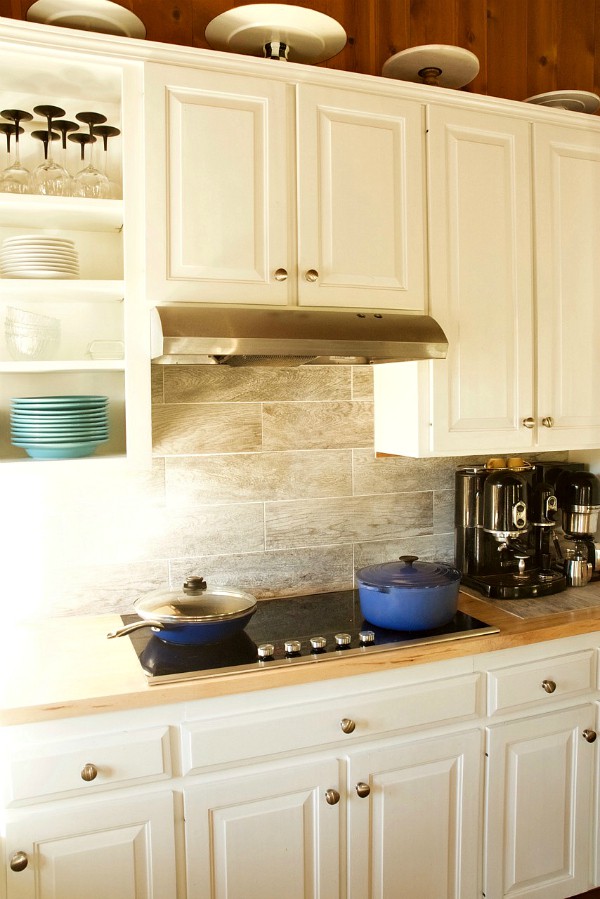
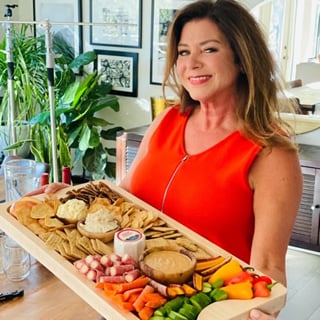


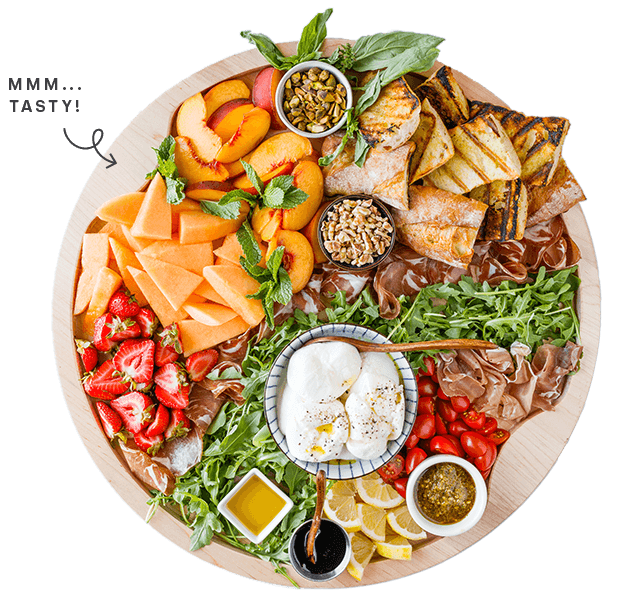
What a beautiful getaway to go home to!
Also, love the proportions of your single-row button tufted sectional–where did you get it?
I’m going to find out for the you the exact Brand, Molly.
Wow, this is exactly what I want to do to our cabin. It’s so helpful to see the end State and know it’s worth tackling. Where did you purchase the kitchen chandelier?
Joss & Main :)
Love the renovation, especially the dining room table. All in all though, the cabin feel of this renovation is on point! :)
It all looks beautiful, Sandy! It’s wonderful that you had so much character to work with, you did a great job freshening it up so it is inviting but still warm and personal.
Lovely! What paint did you use on the kitchen cabinets? How tough of a job was it to paint over the wood on the cabinets?
Kim, it was not that hard. I plan to write a quick post on the process, but we did prime the cabinets first, then paint. Easy!